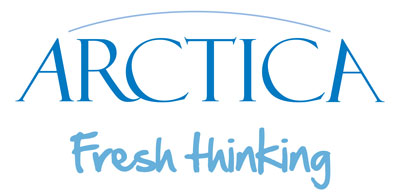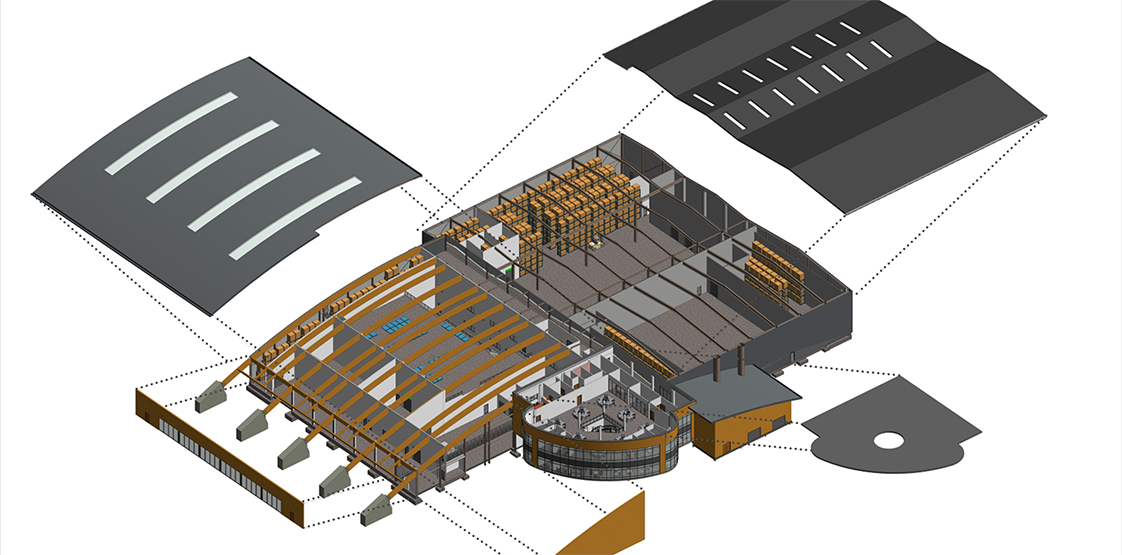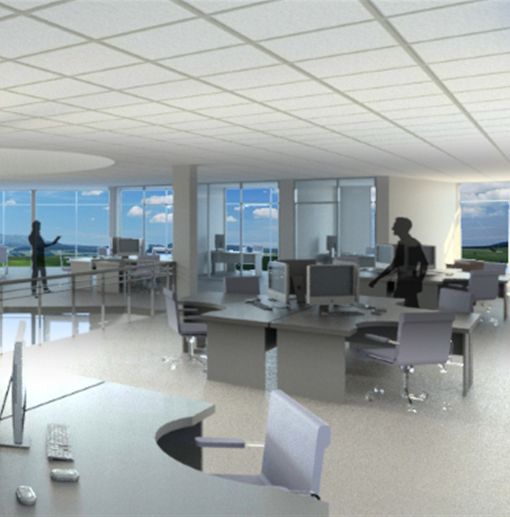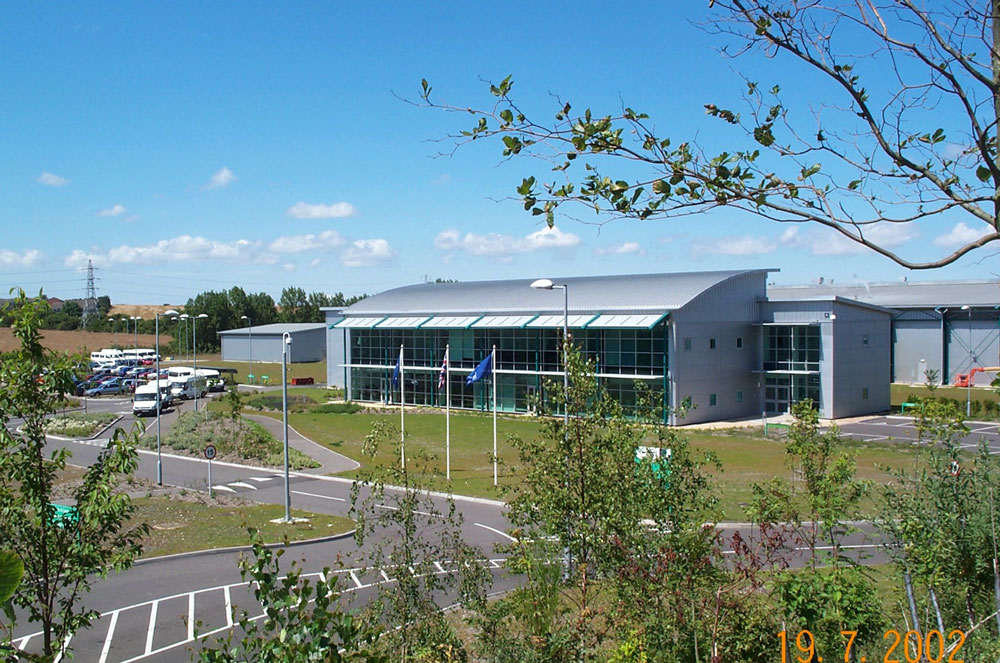Description
The relocation of Wilkins entire manufacturing base onto a new greenfield site adjacent to their existing factory. The masterplan included 1,500m2 of office space, 3,500m2 of manufacturing space and 4,000m2 of warehouse space.
A strategic review was carried out of the existing manufacturing processes and the design of the new process layouts for this flagship site.
Arctica also assisted with project management in the outline and detailed planning stages which included the presentation for a public consultation. Project management was also required for the enabling works and incorporated the creation of a new effluent plant infrastructure and highway alterations.
Cost consultancy was carried out on all stages of the project.







